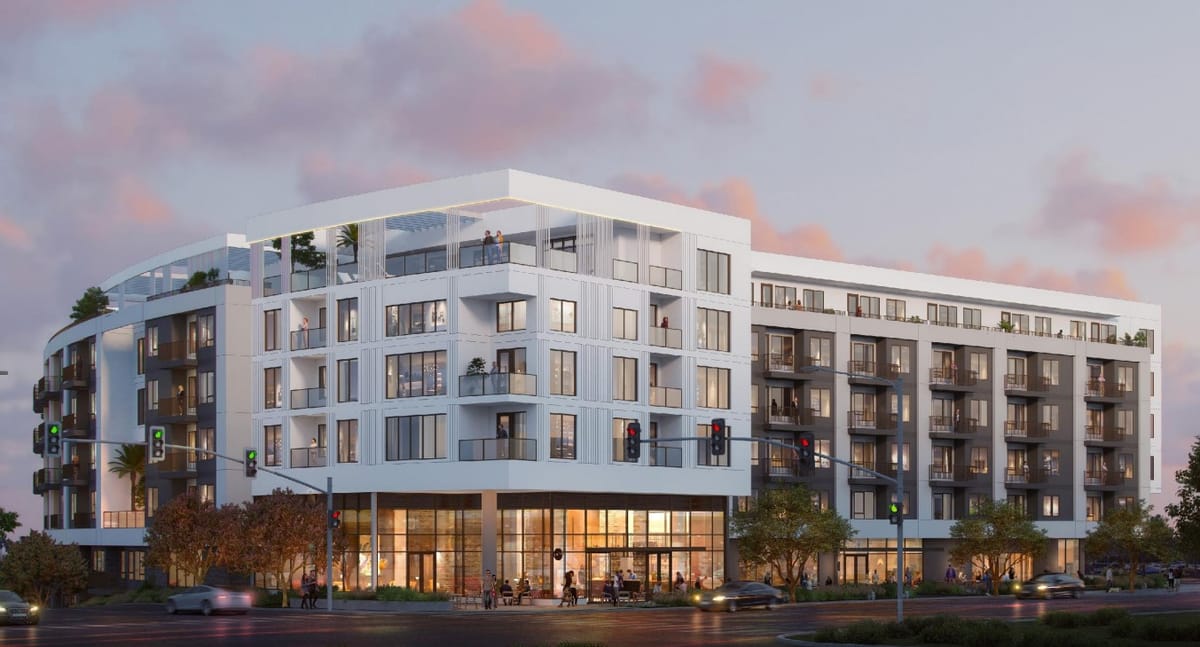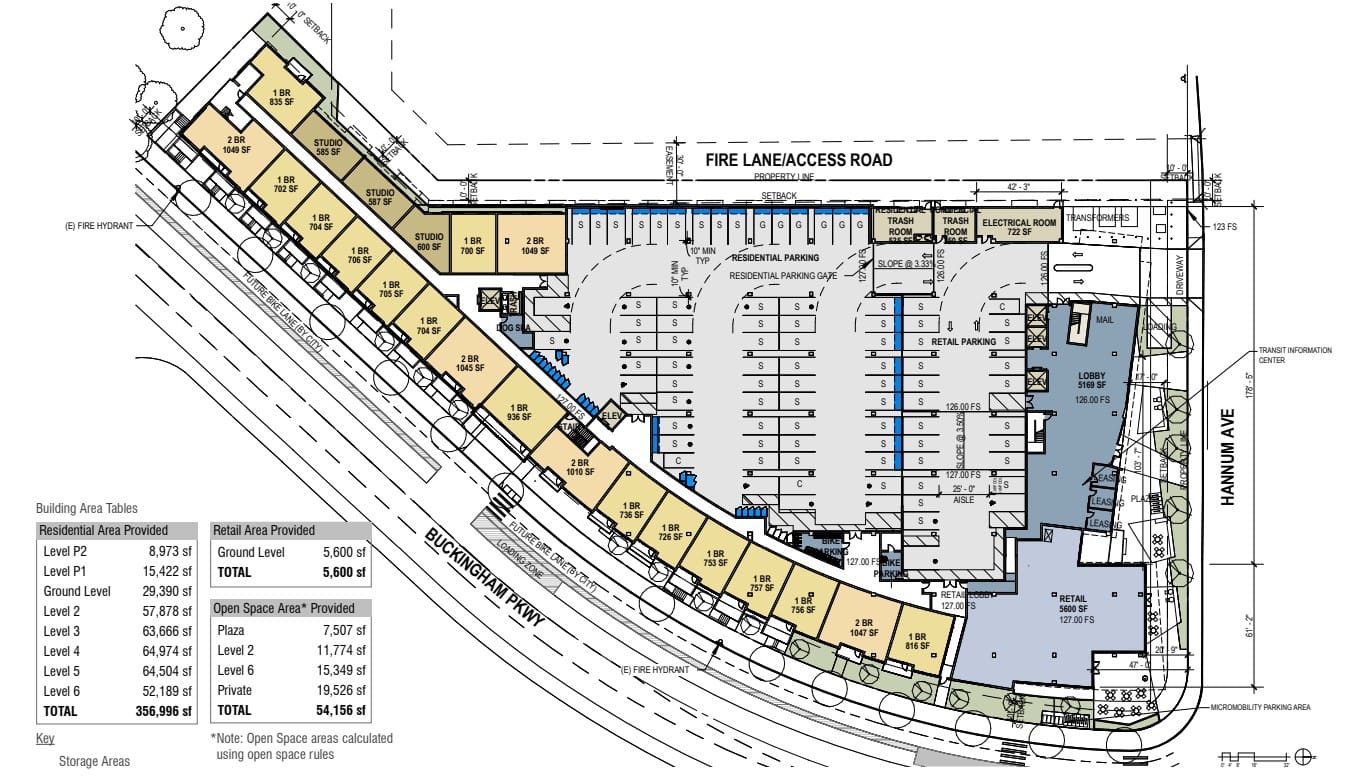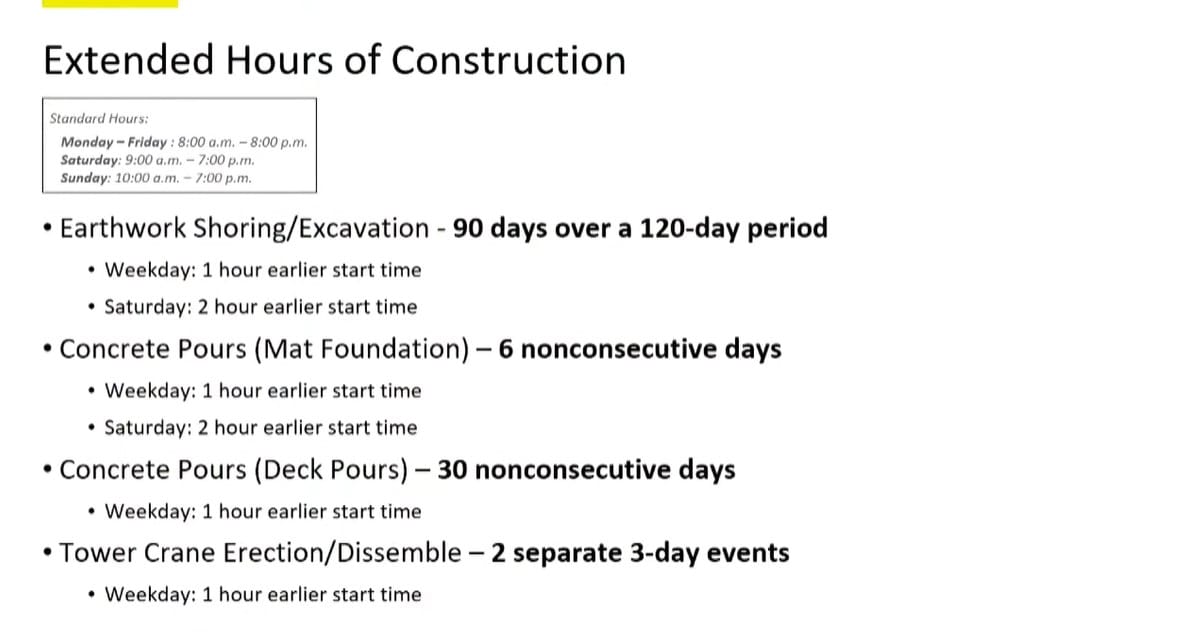5700 Hannum Mixed-Use Project Approved in Fox Hills
The project drew ire from some nearby residents stemming from the high density it would bring, but most were excited about what it could add to the city.

After Mayor Yasmine-Imani McMorrin and Councilmember Freddy Puza recused themselves from the matter due to a conflict of interest, the three remaining city council members unanimously approved a 528,439 square foot mixed-use project at 5700 Hannum Avenue at Monday's meeting, which will bring 309 units of housing to Culver City’s Fox Hills neighborhood, 27 of which are designated as “Very-Low Income Units.”
The project drew ire from some nearby residents stemming from the high density it will bring, as the controversy over the concentration of residential units in Fox Hills still hangs over the city. However, most of the public comments came in favor of the project’s approval, citing excitement for the reinvigoration of the Fox Hills neighborhood.
Currently occupied by a business park whose buildings occupy just 17% of the lot, the 5700 Hannum lot is described as “underutilized” by applicant Lincoln Property Company West’s Comprehensive Plan, which they hope to rectify with a project that will occupy approximately 90% of the 2.23-acre lot and will stand six stories tall at a maximum height of 78 feet.
428 parking spaces will be provided as part of the project, with 343 of these spaces being built into two levels below ground and 42 of them having EV charging stations. 92 bicycle spaces will also be incorporated into the plan — 11 short-term and 81 long-term — with the short-term spots planned for designated points on the sidewalk along the outer edge of the lot and secure long-term parking for both subterranean floors and the ground floor of the project.
Several residential units will be built on these levels as well. There will be eight two-bedroom apartments that are two stories in height — covering both subterranean floors — along with five one-bedroom apartments and a single two-bedroom apartment also occupying the upper subterranean level — which is partially above ground.
Floor one will also contain a mix of uses as three studios, 14 one-bedroom units, and five two-bedroom units will be placed alongside 5,600 square feet of retail space and 85 parking spaces for retail and residents. A driveway to enter the ground floor lot will be built off Hannum Avenue, with a single exit point onto Buckingham Parkway.

Space will also be allocated to accommodate outdoor dining on the ground floor, and a dog spa will be built into the first floor for pets. The remaining 273 residential units in the building — consisting of 36 studios, 161 one-bedroom apartments, and 76 two-bedroom apartments — will be distributed amongst the upper five stories of the building.
Open space is also built into several floors in the building, including a courtyard in the center of the building on the second floor that will be open to the sun and sky above. An “amenity deck” will be set up on the sixth floor, which includes a pool and a spa and sits near the building’s gym.
Unintended consequences were the main source of concern for neighbors, who worried that the environmental consequences anticipated from the project did not take into account the anticipated increase in density in the surrounding neighborhood, despite reassurance from city consultant Environmental Science Associates (ESA) at the meeting that these cumulative impacts were considered.
“The Environmental Impact Report for this project is meaningless because it does not take into account the cumulative effects of the surrounding proposals,” resident Judi Sherman said during her public comment.
But others near the project had a far more optimistic look, pointing to the new businesses it will bring and the need for housing in the city and beyond.
“This project brings so much promise to our community,” 20-year Fox Hills resident Candance Simmons said. “This development is more than just building, it's a step towards a connected and walkable Culver City for all.”
Among those who spoke in favor of the project were those who may potentially work on the project’s construction. Representatives from Laborers' International Union of North America (LIUNA) and Western States Regional Council of Carpenters spoke in favor of the contract, praising Lincoln for their commitment to hiring local workers and using state-approved apprenticeships to build this project.
“I have five girls that I was lucky enough to send to college and are doing well because of developers like Lincoln Properties that hire contractors and pay those good wages,” LIUNA member Ralph Velador said.
Another neighbor of the project, David Kairo, believed that these workers were diverting attention away from the concerns of neighboring residents about the density of the building.
“I am concerned about this carefully created situation to sway the opinions of the council by having veterans in vests talking about jobs on Veterans Day,” Kairo said. “Our issue has nothing to do with the developer.”
However, the three council members who voted on this item were supportive of the development, approving it with a 3-0 vote. McMorrin and Puza both lived near the proposed development, which prompted them to recuse themselves due to the project’s potential impact on their personal lives.
Included with the approval of this project is clearance for extended construction hours to help shorten the project timeline by approximately two months, something that all present council members supported. End times each day change based on the stage of construction, but the request was to be able to start at 7 a.m. throughout construction — one hour earlier than allowed on weekdays and two hours earlier than allowed on Saturdays.

Construction is not planned for Sundays.
For more information on this project, visit their website here or view the full Comprehensive Plan here.




Comments ()