Culver City Complete Streets Design Standards Open for Public Comment
Public comment for the document — which outlines design standards for the streets, roads, and sidewalks in the community — will be taken until April 11.
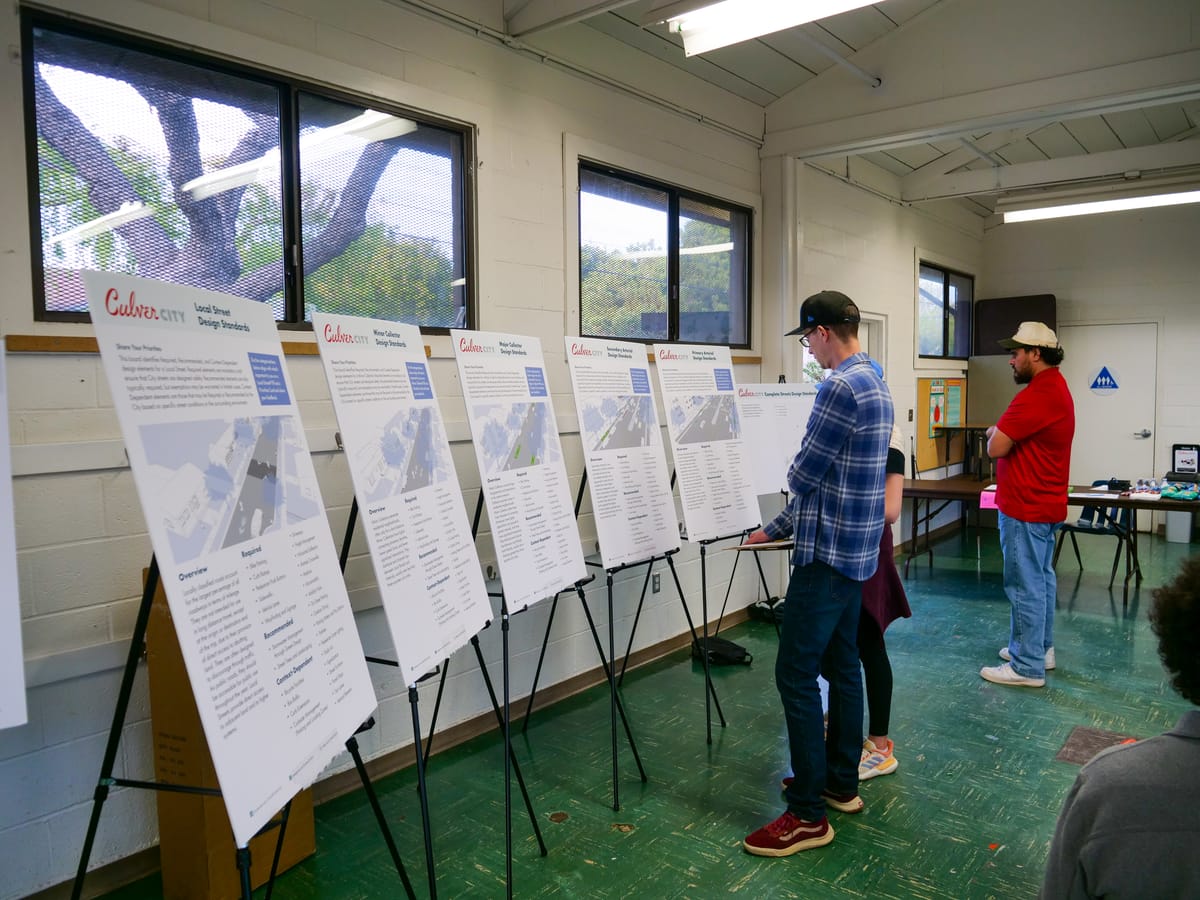
Culver City continues to solicit feedback for its Complete Streets Design Standards (CSDS) document, which aim to establish uniform design standards for the public right-of-way based on the guidelines outlined in related city policies and planning documents.
This document establishes standards the city will enforce for roadway and sidewalk design. It unifies several different plans under a single umbrella, similar to what the Culver City Your Way Initiative is doing for the city's mobility plans.
The almost 170-page document outlines requirements and optional standards for the many aspects of street design on major roadways and neighborhood streets. Several workshops have been held over the past several weeks to inform the public and obtain feedback, and a final walking tour will be held by the city starting at Lindberg Park on Saturday, April 5 from 11 to 12:30 p.m.
Many of the standards used by this Design Standards document are pulled from the city's other plans to guide its policies on this front. These include the Bicycle and Pedestrian Action Plan, the Americans with Disability Act (ADA) Transition Plan, the Residential Parkway Guidelines, and the Urban Forest Master Plan.
Various design standards are also enforced at higher levels. These include the California and Federal Manual on Unified Traffic Control Devices (MUTCD), Public Right of Way Accessibility Guidelines (PROWAG), and the American Association of State Highway and Transportation Officials (AASHTO) Policy on Geometric Design, colloquially known as the "Green Book."
Recommendations and standards for design are based on the context of the street or the intersection on which an element is being built. Streets in Culver City are classified under four main categories: primary arterial, secondary arterial, major connector, and minor connector. Local streets have their own designation.
Here are some of the key standards this document will enforce. Click here to read the entire plan, which has a public comment period until April 11.
Sidewalks
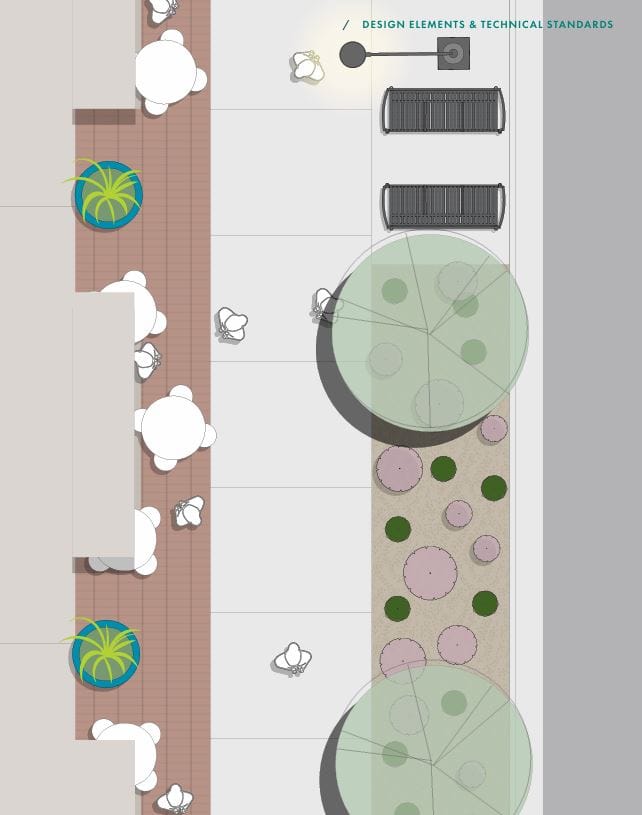
The sidewalks in Culver City planning documents are oriented as outlined in PROWAG. The right-of-way is split into four components: the frontage area, the through/pedestrian area, the buffer/furnishings area, and the curb zone.
Design standards for Culver City sidewalks along major arterials are broader than required under PROWAG. The most recent edition of the guidelines adopted by the Architectural and Transportation Barriers Compliance Board — more commonly known as the U.S. Access Board — in 2023 establishes that the minimum continuous clear width of pedestrian access routes is 48 inches.
The through-area standard on major arterial sidewalks in the CSDS is a width of 72 inches on local streets, between 72 and 96 inches on arterials and connectors, and 144 inches in designated High-Volume Pedestrian Areas, which are "near schools, at transit stops, in downtown areas or urban commercial areas, or anywhere high concentrations of pedestrians exist."
These widths align with disability and pedestrian advocacy groups, which asked the Access Board to increase the minimum required width between 60 and 72 inches. The Public Rights of Way Access Advisory Committee, which was instrumental in creating the original PROWAG, recommended a minimum width of 60 inches as early as 2001.
Frontage areas serve as a buffer to adjacent homes and businesses from pedestrian traffic and have a wide range of acceptable widths, from 18 to 120 inches, depending on the street. This width depends on the frontage area's purpose, ranging from providing space for window shopping on primary arterials to serving as a buffer for homes and businesses on smaller streets.
To ensure a clear path for pedestrians, a buffer or furnishing zone between the curb and the through area is where landscaping and furniture like chairs, benches, and lampposts can be placed on a sidewalk.
Streets
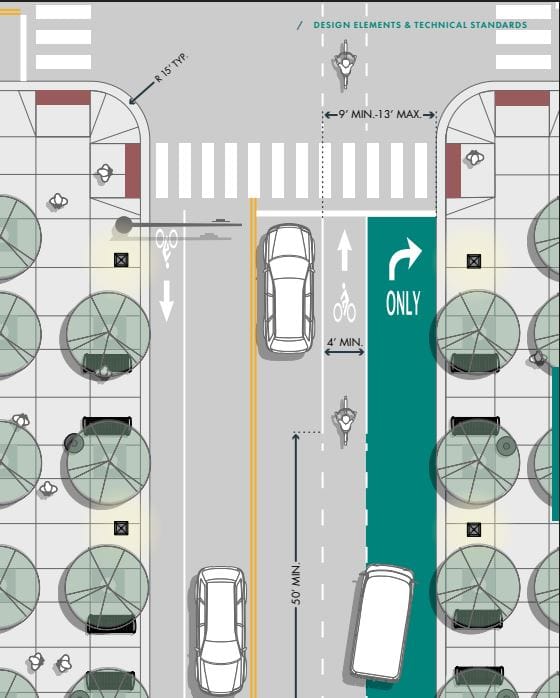
Street design standards also vary depending on a corridor's classification.
Primary arterials will have a standard of two or three lanes of traffic in each direction, with turn lanes as required. The minimum width of the street area for vehicle traffic — designated in the CSDS as the "movement zone" — will be at least 90 feet on major arterials, but they must remain under 60 feet in width on minor collectors and local streets.
While the width of the movement zone can vary, the size of lanes is generally uniform. The Green Book usually establishes lane width standards between 10 and 12 feet. Culver City leans towards the lower end of these standards, with a standard width of 10-foot lanes applied to each street designation, with an extra foot given to lanes closest to the curb.
However, the plan notes that implementing Complete Streets Elements may "require reductions to lane widths or the number of vehicle lanes." Levels of vehicular traffic on specific streets may also qualify them for a special designation, which can impact the makeup of the street movement zone.
Streets designated as an "Active Transportation Corridor" will mainly focus on implementing bikeways and improving pedestrian infrastructure through signage, improved crosswalks, passenger wayfinding, and intelligent transportation systems (ITS)
Transit priority corridors will, as the name suggests, prioritize the use of transit infrastructure, such as priority lanes, queue jump lanes, and other transit speed and reliability improvements, to ease and incentivize the use of Culver CityBus and other public transportation options.
Streets designated as truck routes, such as Culver Boulevard from Sawtelle Boulevard to Sepulveda Boulevard, are designed to hold vehicles heavier than the 6,000-pound threshold that Culver City streets are generally designed for.
Truck routes in the city are mainly on Culver City's most prominent streets, but the plan outlines that the size of vehicle lanes and loading zones on streets considered part of the city's truck route network may still need to be increased.
Curbs and Intersections
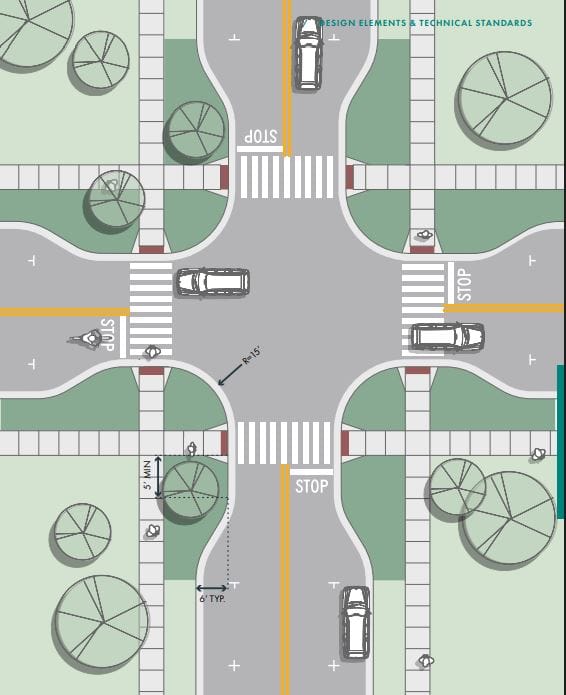
The connection between the vehicular traffic of streets and the pedestrian traffic of a sidewalk, the various approaches to a safe crosswalk
Outlines for curb extensions — treatments that physically narrow the roadway at intersections or mid-block crossings — are another component of the Complete Streets plan. Before considering a curb extension, a design vehicle that "typically represents the most common user of the facility" must be tested to ensure that curb extension is feasible
Before a curb extension can be approved, this design vehicle must be able to complete its turning movements without "diverting from its lane." Additionally, emergency service vehicles and large trucks should also still be able to complete their turning movements, but they may do so by diverting from their lane to take a broader turn.
The plan also outlines other forms of curb accessibility, including curb ramps. These ramps help pedestrians transition from the sidewalk to the street and have a series of standards outlined in the PROWAG for the city to follow.
The CSDS also outlines several types of intersection designs. The conventional design includes crosswalks connecting the intersection's four corners with lighting 10 to 15 feet away from the curb.
Protected intersections feature design elements that physically block vehicular traffic from pedestrian and micro-mobility traffic. Potential elements include bollards and small rounded curb extensions that create a barrier by widening turns onto these streets.
Crosswalks are also required to have lighting within 30 feet of a vehicle's approach to a crosswalk and 20 feet of its departure to ensure pedestrian visibility.
Bike and Bus Infrastructure
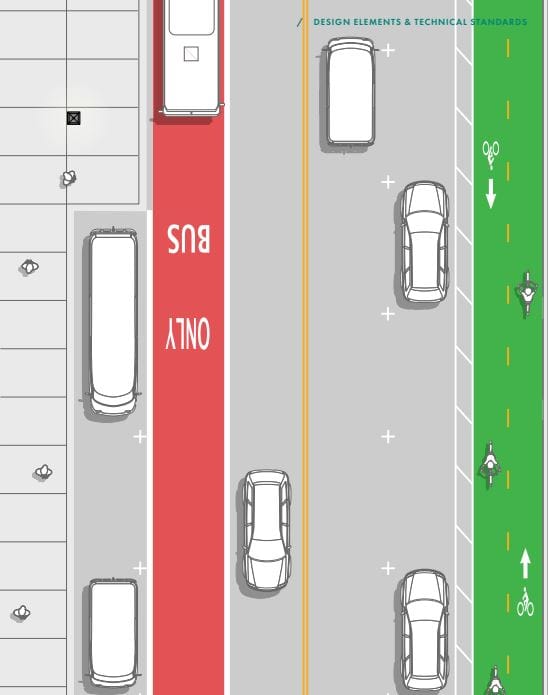
Infrastructure to support alternative modes of transportation is another key component of the Complete Streets Design Guidelines.
Bike lanes are generally placed outside of traffic lanes. When a combined bike/right-hand turn lane is present, a bike lane will remain outside of the lanes for thru traffic, but will sit to the left of the turn lane.
If a bike lane is placed to the right of a right-hand turn lane, that intersection will require an additional dedicated light signal for bicyclists with stop-and-go phases separate from the vehicular stoplights.
For streets with two-way cycle traffic or contraflow bike lanes — lanes set for bikers to travel against traffic flow — intersection controls such as bicycle signals and MUTCD-compliant two-way bicycle traffic warning signs will be implemented.
Bike box standards are to paint 10 to 16 feet deep with green paint and include white stop lines. It should be accompanied by No Turn on Red signage when the right turn path conflicts with it. It will also include embeddable loop detectors, which are symbols embedded into the lane with wiring to detect where a biker is present for optimal bike signal cycling.
The document also includes bus infrastructure guidelines. Per ADA requirements, an 8-by-5-foot clear space is required for passenger access at the front door. Shelters will be placed on concrete with benches, lean rails, and a roof.
According to the plan, the size and level of additional amenities at each stop will be determined based on passenger counts, expected transfers, adjacent facilities, and the frequency of bus service. Stops with amenities will have real-time bus information installed as a top priority.
Dedicated bus lanes like those already in the Move Culver City project are also outlined as options for transit priority corridors. They must be 11 feet wide per lane, with boarding islands at each stop linked to the sidewalk through a safe pedestrian access point.

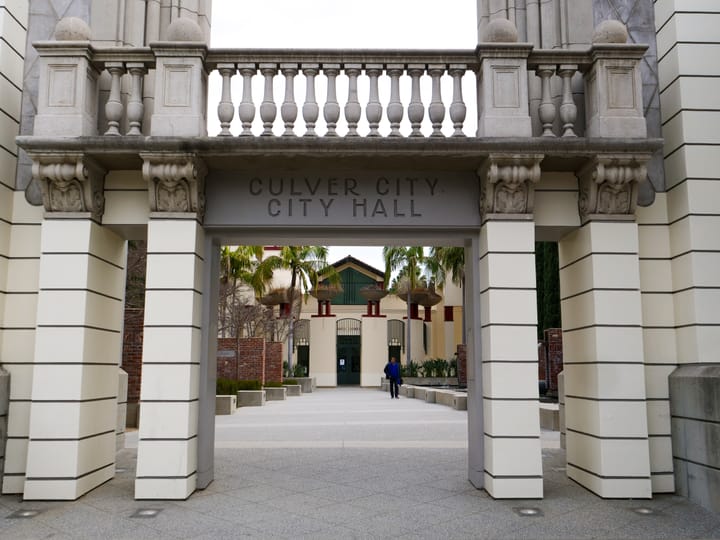

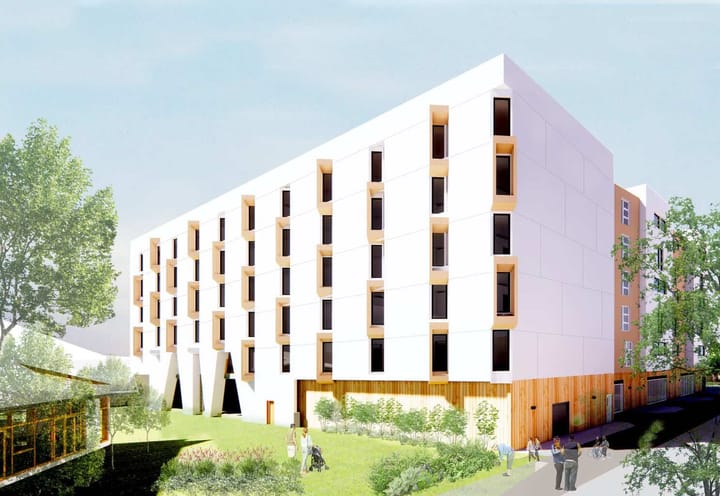
Comments ()