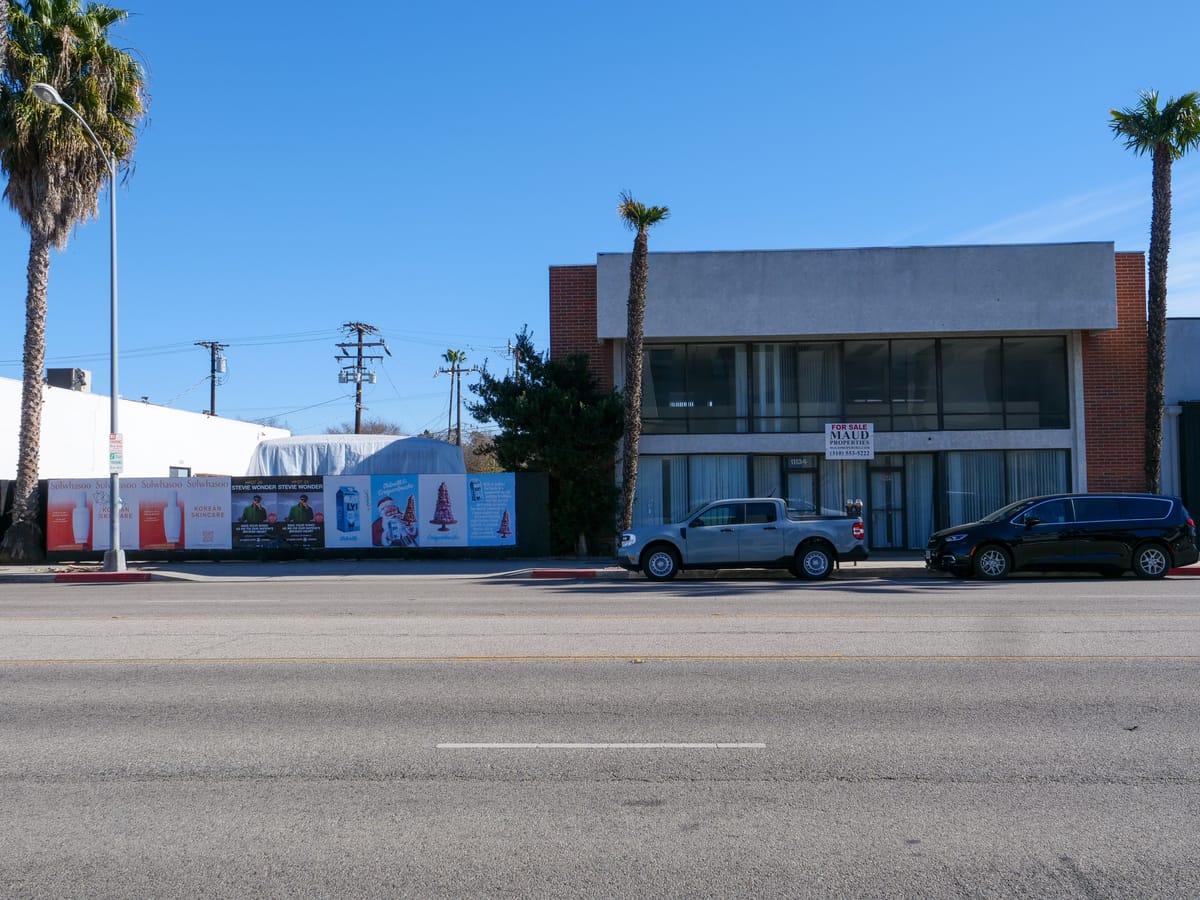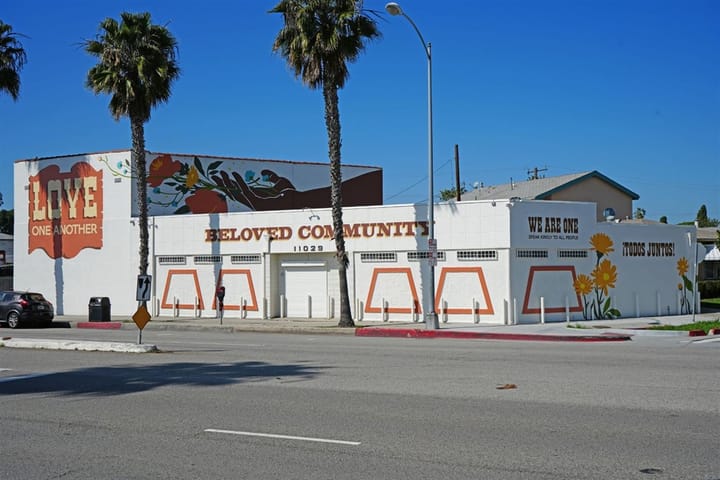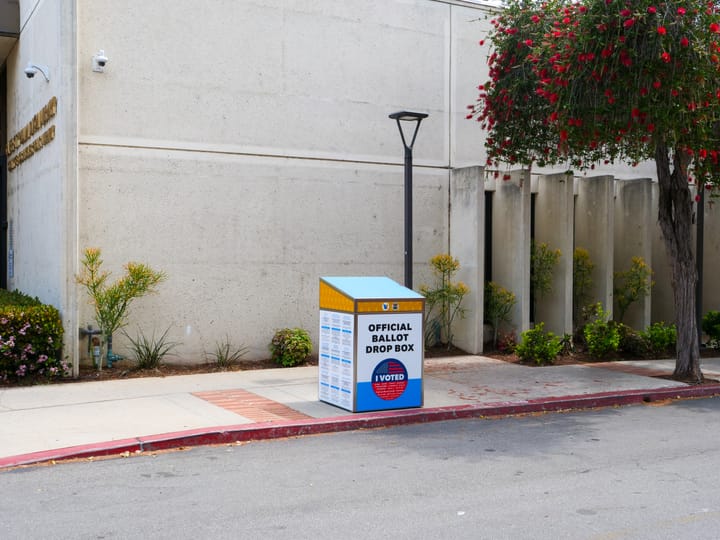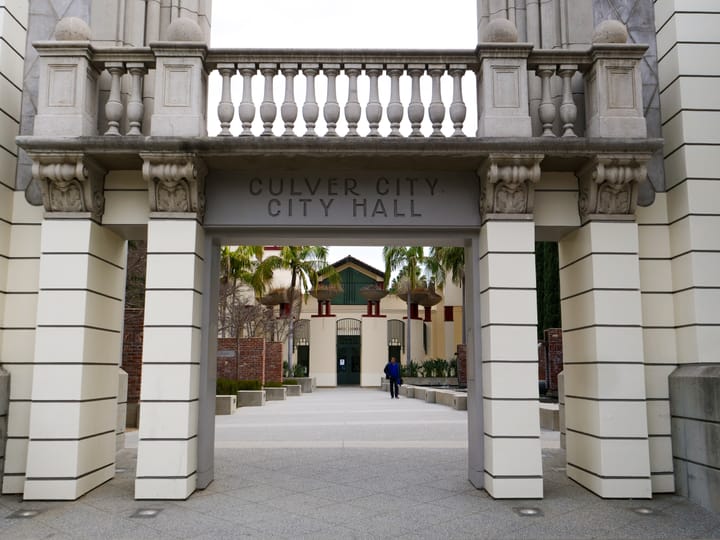Planning Commission to Consider Daycare Proposal on Washington Boulevard
Applicant Purple Magpie Mandarin is proposing several significant changes to the property, including the construction of a new outdoor play area.

The Culver City Planning Commission will hold a Public Hearing tomorrow night to consider a Conditional Use Permit to convert the commercial building and adjacent lot at 11132-1136 Washington Blvd. into a daycare and school space with an outdoor play area.
Applicant Purple Magpie Mandarin — which currently operates a location just outside of Culver City's borders at 11814 Braddock Drive — is a Chinese immersion daycare and educational program that focuses on helping children ages 1 to 6 learn Chinese culture and language. Other programs related to STEM topics, arts, and outdoor activities are included in this daycare, which runs weekdays from 8 a.m. to 5 p.m. and hosts several weekend programs.
Preliminary development plans from Jonathan Wang Design show multiple improvements to both the building and the outside lot. Structurally, a 313-square-foot addition to the southwestern side of the top floor will help house a new kitchen. The bottom floor will remain unchanged structurally, and there will be no change to the building's height, lot coverage, or setbacks.
The existing lot, which is mainly empty asphalt concrete pavement behind solid wood fencing, would be reinvigorated by this development. The space would be transformed into a more than 2300-square-foot outdoor play area, including retractable shading and a strip of porcelain outdoor paver with four bike parking spaces alongside a field of drought-resistant grass.
Stairs from the outdoor play area will lead to a newly constructed landing on the second floor where staff and parents can watch children play.
A drop-off and pick-up zone, including three loading spaces, will be established adjacent to the alley between Center Street and Harter Avenue on the east end of the lot. No on-site parking is required for this development, but a pair of metered street parking spaces will be maintained on Washington Boulevard adjacent to the school building.
Improvements to the main building will focus on the interior. Four classrooms are included as part of the renovations, and ADA-compliant bathrooms will be placed in each classroom to accommodate the building's maximum capacity of 60 children.
The plan includes two classrooms on both floors, each with a nap area and a cot storage area. The first floor also has a lobby and a break/prep room, while the second floor has the kitchen, small office space, and an ADA-compliant restroom for adults.
While the existing building on the project site lists two addresses, 11134 and 11136 Washington Blvd., the city recognizes the parcel containing the building and adjacent lot as 11132 Washington Blvd. As part of the project, the two addresses currently listed on the buildings will be changed as a more unified frontage is created on the Washington Boulevard-facing west side.
The short expected construction time reflects the lack of drastic structural change. Preliminary mitigation plans expect construction to begin sometime in Q1 — from January to March — and end in Q2 — anywhere from April to June. However, limited demolition of the building and lot is planned, which will bring significant noise to the surrounding neighborhoods during construction.
Construction hours are listed as 8 a.m. to 8 p.m. Monday through Friday, 9 a.m. to 7 p.m. Saturday, and 10 a.m. to 7 p.m. Sundays and National Holidays.
Dirt and construction material hauling are prohibited during peak traffic hours — 7 a.m. to 9 a.m. and 4 p.m. to 6 p.m. — in the preliminary construction plan, and "exterior noise generating activities" will not occur on Sundays, national holidays, or after 6 p.m. on Saturdays.
Tomorrow's meeting will be held at the Culver City Senior Center while the Mike Balkman Council Chambers continue technical renovations.




Comments ()